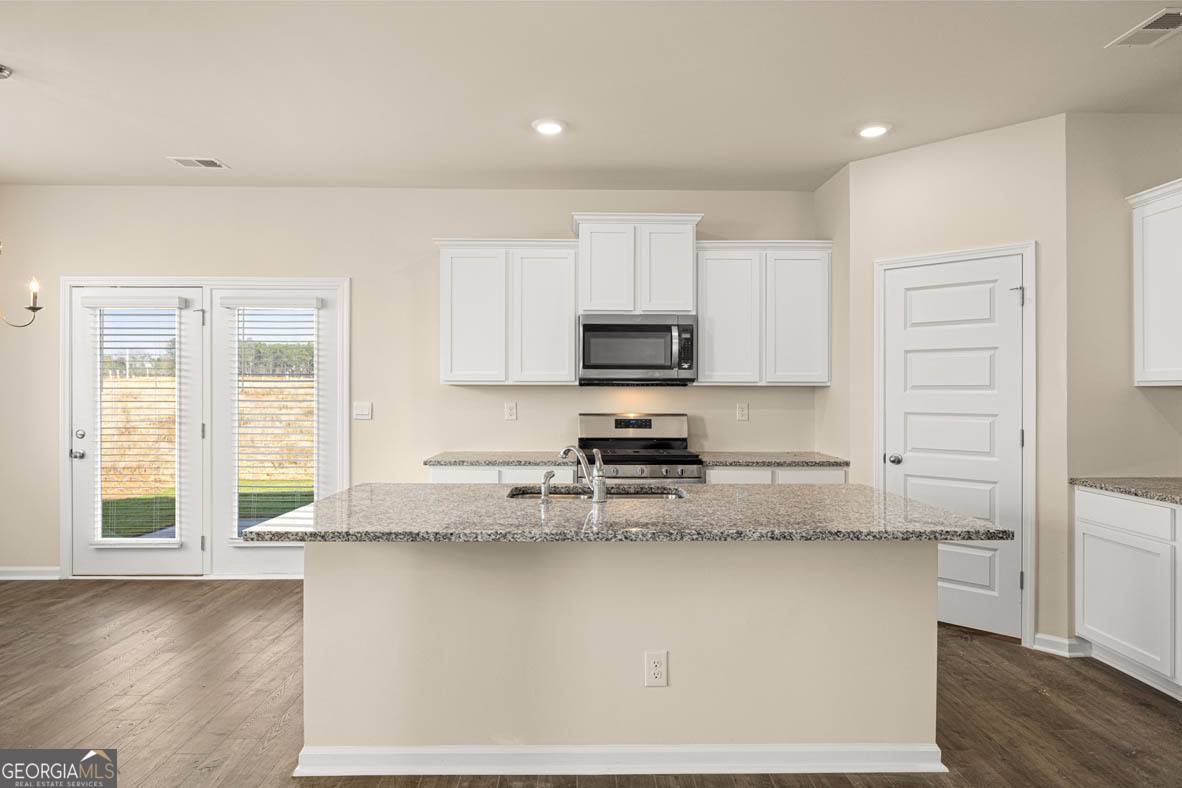260 Lauristen Way Newnan, GA 30265
UPDATED:
Key Details
Property Type Single Family Home
Sub Type Single Family Residence
Listing Status Active
Purchase Type For Sale
Square Footage 1,976 sqft
Price per Sqft $183
Subdivision Poplar Preserve
MLS Listing ID 10494524
Style Brick Front,Craftsman
Bedrooms 4
Full Baths 2
Half Baths 1
HOA Fees $700
HOA Y/N Yes
Year Built 2025
Annual Tax Amount $500
Tax Year 2025
Lot Size 7,840 Sqft
Acres 0.18
Lot Dimensions 7840.8
Property Sub-Type Single Family Residence
Source Georgia MLS 2
Property Description
Location
State GA
County Coweta
Rooms
Basement None
Interior
Interior Features Double Vanity, High Ceilings, Separate Shower, Soaking Tub, Walk-In Closet(s)
Heating Central, Dual, Electric, Hot Water
Cooling Central Air, Dual, Zoned
Flooring Carpet, Laminate, Vinyl
Fireplace No
Appliance Dishwasher, Disposal, Electric Water Heater, Microwave, Range, Stainless Steel Appliance(s)
Laundry In Hall, Laundry Closet, Upper Level
Exterior
Parking Features Garage, Attached, Detached, Off Street, Parking Pad, Kitchen Level, Garage Door Opener
Community Features Park, Playground, Pool, Sidewalks, Street Lights
Utilities Available Cable Available, Electricity Available, High Speed Internet, Natural Gas Available, Sewer Available, Sewer Connected, Underground Utilities, Water Available
View Y/N No
Roof Type Composition
Garage Yes
Private Pool No
Building
Lot Description Level, Private
Faces I-85 south exit 41 Poplar Road. Turn left off of exit and subdivision is 1 mile on left hand side
Sewer Public Sewer
Water Public
Structure Type Brick,Concrete
New Construction Yes
Schools
Elementary Schools Welch
Middle Schools East Coweta
High Schools East Coweta
Others
HOA Fee Include Maintenance Grounds,Swimming
Special Listing Condition New Construction





