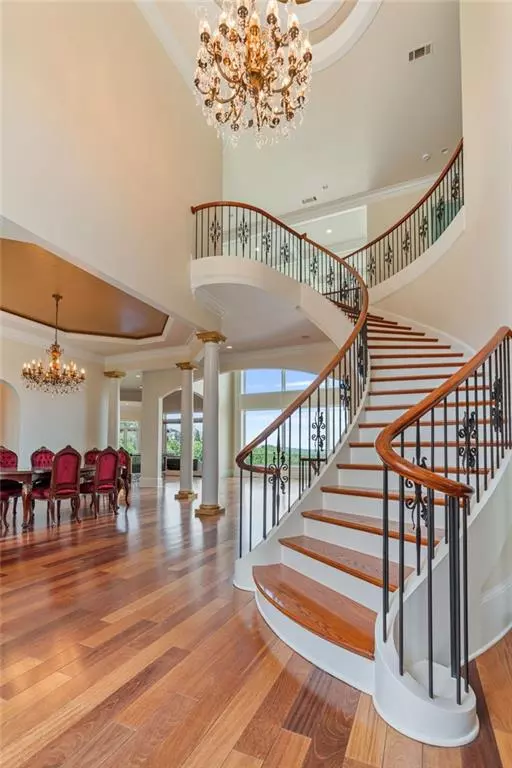3739 Harbour Landing DR Gainesville, GA 30506
UPDATED:
Key Details
Property Type Single Family Home
Sub Type Single Family Residence
Listing Status Active
Purchase Type For Sale
Square Footage 8,504 sqft
Price per Sqft $299
Subdivision Harbour Point
MLS Listing ID 7623426
Style Traditional
Bedrooms 5
Full Baths 5
Half Baths 3
Construction Status Resale
HOA Fees $1,019/qua
HOA Y/N Yes
Year Built 2008
Annual Tax Amount $6,173
Tax Year 2024
Lot Size 1.090 Acres
Acres 1.09
Property Sub-Type Single Family Residence
Source First Multiple Listing Service
Property Description
As you step through the front door, you're immediately drawn to the wall of windows stretching across the back of the home—framing the lake from nearly every angle and flooding the interiors with natural light. Designed for both everyday elegance and exceptional entertaining, the home features soaring ceilings, Brazilian cherry hardwood floors, and a seamless indoor-outdoor flow with full-length rear porches on both the main and terrace levels.
Upstairs, the primary suite is a private retreat above the treetops, accessible by elevator and designed with serenity in mind. Wake up to panoramic lake views, unwind in your personal sunroom with independent climate control, or indulge in the custom round jetted tub and glass steam shower that lets you see the lake while you relax. Dual dressing rooms with custom closet systems and separate private toilets add to the suite's thoughtful design. A second upper-level bedroom also includes its own private sunroom, perfect for guests or a peaceful office.
The fully finished terrace level is an entertainer's dream: a multi-TV game room, home theater with stadium seating, bar, second kitchen, and two ensuite bedrooms make it ideal for hosting game days, movie nights, or multigenerational living.
Tech-forward updates include a centrally controlled audio/visual system, smart home features, new roof, and new water heaters, ensuring modern convenience throughout.
Step outside and into the Harbour Point lifestyle. This prestigious, gated community is more than a neighborhood—it's a lakefront destination. Enjoy access to a covered community dock (with exclusive right to purchase the current owner's boat slip from the HOA), 8k sq ft clubhouse, resort-style pools, fitness center, pickleball and tennis courts, playgrounds, and scenic walking/golf cart trails. Whether you're casting a line at sunrise, cruising to dockside restaurants by boat, or simply soaking up the serenity of lake life, every day here feels like vacation.
This is more than a Lake Lanier luxury home—it's an experience, a retreat, and a rare opportunity to own one of the finest properties in Harbour Point Yacht Club.
Location
State GA
County Hall
Area Harbour Point
Lake Name Lanier
Rooms
Bedroom Description Oversized Master,Sitting Room
Other Rooms None
Basement Daylight, Finished, Finished Bath, Full, Interior Entry, Walk-Out Access
Main Level Bedrooms 1
Dining Room Open Concept, Seats 12+
Kitchen Breakfast Bar, Breakfast Room, Cabinets Stain, Eat-in Kitchen, Keeping Room, Kitchen Island, Pantry Walk-In, Second Kitchen, Stone Counters, View to Family Room
Interior
Interior Features Bookcases, Cathedral Ceiling(s), Coffered Ceiling(s), Elevator, Entrance Foyer 2 Story, High Ceilings 10 ft Lower, High Ceilings 10 ft Main, High Ceilings 10 ft Upper, His and Hers Closets, Recessed Lighting, Sound System, Walk-In Closet(s)
Heating Central, Forced Air, Natural Gas
Cooling Ceiling Fan(s), Central Air, Electric
Flooring Hardwood
Fireplaces Number 4
Fireplaces Type Basement, Gas Log, Gas Starter, Great Room, Living Room, Other Room
Equipment Generator, Home Theater, Satellite Dish
Window Features Double Pane Windows,Window Treatments
Appliance Dishwasher, Disposal, Dryer, Gas Cooktop, Gas Oven, Gas Water Heater, Indoor Grill, Microwave, Range Hood, Refrigerator, Washer
Laundry In Basement, Laundry Room, Sink, Upper Level
Exterior
Exterior Feature Balcony, Gas Grill, Lighting, Rain Gutters
Parking Features Attached, Garage, Garage Door Opener, Garage Faces Front, Kitchen Level, Level Driveway, Electric Vehicle Charging Station(s)
Garage Spaces 3.0
Fence None
Pool None
Community Features Clubhouse, Community Dock, Fitness Center, Gated, Homeowners Assoc, Lake, Marina, Pickleball, Playground, Pool, Street Lights, Tennis Court(s)
Utilities Available Cable Available, Electricity Available, Natural Gas Available, Phone Available, Underground Utilities, Water Available
Waterfront Description Lake Front,Waterfront
View Y/N Yes
View Lake, Mountain(s)
Roof Type Composition,Shingle
Street Surface Asphalt,Paved
Accessibility None
Handicap Access None
Porch Covered, Enclosed, Front Porch, Glass Enclosed, Rear Porch, Terrace
Private Pool false
Building
Lot Description Cul-De-Sac, Front Yard, Landscaped, Rectangular Lot
Story Three Or More
Foundation Concrete Perimeter, Slab
Sewer Septic Tank, Other
Water Public
Architectural Style Traditional
Level or Stories Three Or More
Structure Type Brick 4 Sides
Construction Status Resale
Schools
Elementary Schools Sardis
Middle Schools Chestatee
High Schools Chestatee
Others
HOA Fee Include Swim,Tennis,Trash
Senior Community no
Restrictions true
Tax ID 10037 000161
Virtual Tour https://www.zillow.com/view-imx/6e6daf45-3465-4b23-825d-2826daa77c95?setAttribution=mls&wl=true&initialViewType=pano&utm_source=dashboard





