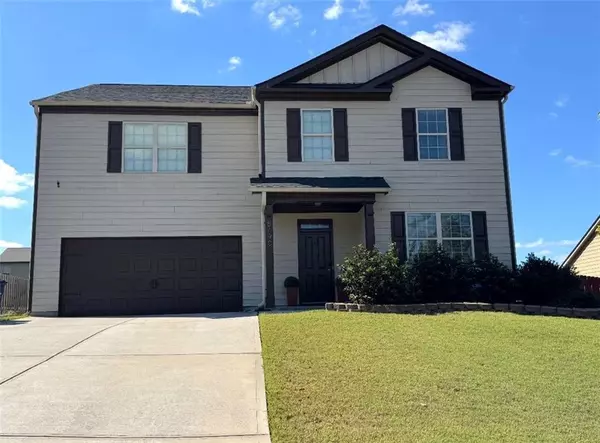8490 Glenview ST Douglasville, GA 30134

UPDATED:
Key Details
Property Type Single Family Home
Sub Type Single Family Residence
Listing Status Active
Purchase Type For Sale
Square Footage 3,240 sqft
Price per Sqft $117
Subdivision Braylen Manor
MLS Listing ID 7665990
Style Mid-Century Modern,Modern,Other
Bedrooms 5
Full Baths 3
Construction Status Resale
HOA Y/N Yes
Year Built 2017
Annual Tax Amount $5,984
Tax Year 2024
Property Sub-Type Single Family Residence
Source First Multiple Listing Service
Property Description
Location
State GA
County Douglas
Area Braylen Manor
Lake Name None
Rooms
Bedroom Description Oversized Master
Other Rooms None
Basement None
Main Level Bedrooms 1
Dining Room Separate Dining Room
Kitchen Breakfast Bar
Interior
Interior Features Disappearing Attic Stairs, Double Vanity, High Speed Internet
Heating Central
Cooling Central Air
Flooring Carpet, Hardwood
Fireplaces Number 1
Fireplaces Type Factory Built, Living Room
Equipment None
Window Features Double Pane Windows
Appliance Dishwasher, Microwave
Laundry Laundry Closet, Upper Level
Exterior
Exterior Feature Awning(s)
Parking Features Attached, Garage
Garage Spaces 2.0
Fence Back Yard
Pool None
Community Features Clubhouse, Homeowners Assoc, Pool, Sidewalks, Street Lights
Utilities Available Cable Available, Electricity Available, Natural Gas Available, Phone Available, Underground Utilities, Water Available
Waterfront Description None
View Y/N Yes
View Other
Roof Type Other
Street Surface Asphalt
Accessibility None
Handicap Access None
Porch Covered, Front Porch
Private Pool false
Building
Lot Description Level
Story Two
Foundation Slab
Sewer Public Sewer
Water Public
Architectural Style Mid-Century Modern, Modern, Other
Level or Stories Two
Structure Type Concrete,Other,Wood Siding
Construction Status Resale
Schools
Elementary Schools North Douglas
Middle Schools Stewart
High Schools Douglas County
Others
HOA Fee Include Swim
Senior Community no
Restrictions false
Tax ID 0193025A134
Ownership Fee Simple
Financing no

GET MORE INFORMATION





