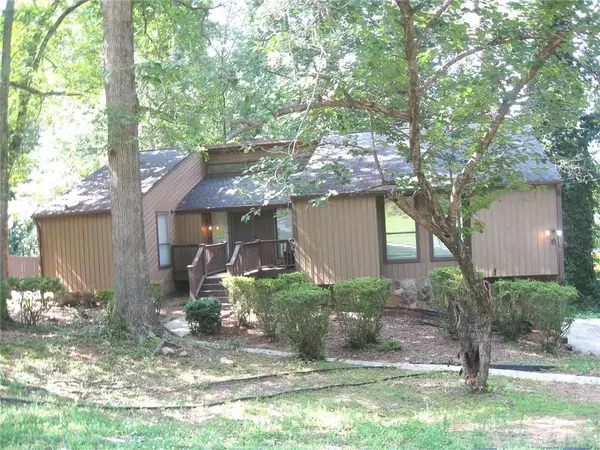5080 Post Road PASS Stone Mountain, GA 30088

UPDATED:
Key Details
Property Type Single Family Home
Sub Type Single Family Residence
Listing Status Active
Purchase Type For Sale
Square Footage 2,084 sqft
Price per Sqft $122
Subdivision Mainstreet Community
MLS Listing ID 7666388
Style Contemporary
Bedrooms 4
Full Baths 3
Construction Status Updated/Remodeled
HOA Fees $840/mo
HOA Y/N Yes
Year Built 1978
Annual Tax Amount $5,250
Tax Year 2023
Lot Size 0.300 Acres
Acres 0.3
Property Sub-Type Single Family Residence
Source First Multiple Listing Service
Property Description
Location
State GA
County Dekalb
Area Mainstreet Community
Lake Name None
Rooms
Bedroom Description Master on Main
Other Rooms None
Basement Daylight, Interior Entry, Exterior Entry, Finished
Main Level Bedrooms 3
Dining Room Separate Dining Room
Kitchen Breakfast Room, Pantry, Solid Surface Counters
Interior
Interior Features Bookcases, High Ceilings 10 or Greater, High Ceilings 9 ft Lower, High Ceilings 9 ft Main, High Ceilings 9 ft Upper, Entrance Foyer
Heating Natural Gas, Forced Air
Cooling Electric, Ceiling Fan(s), Central Air
Flooring Hardwood, Carpet
Fireplaces Number 1
Fireplaces Type Family Room
Equipment None
Window Features Insulated Windows
Appliance Gas Water Heater, Dishwasher, Microwave, Trash Compactor
Laundry Laundry Closet, In Kitchen
Exterior
Exterior Feature Other, Private Yard
Parking Features Attached, Garage Door Opener, Garage
Garage Spaces 2.0
Fence Back Yard
Pool None
Community Features Lake, Fitness Center, Playground, Pool, Tennis Court(s), Homeowners Assoc
Utilities Available Cable Available
Waterfront Description None
View Y/N Yes
View Other
Roof Type Composition
Street Surface Asphalt
Accessibility Accessible Elevator Installed
Handicap Access Accessible Elevator Installed
Porch Deck, Patio
Total Parking Spaces 2
Private Pool false
Building
Lot Description Private, Sloped, Wooded
Story Two
Foundation Slab
Sewer Public Sewer
Water Public
Architectural Style Contemporary
Level or Stories Two
Structure Type Wood Siding,Cedar
Construction Status Updated/Remodeled
Schools
Elementary Schools Eldridge L. Miller
Middle Schools Redan
High Schools Redan
Others
HOA Fee Include Maintenance Grounds,Tennis,Swim
Senior Community no
Restrictions false
Tax ID 16 032 15 111
Ownership Fee Simple
Financing no

GET MORE INFORMATION





