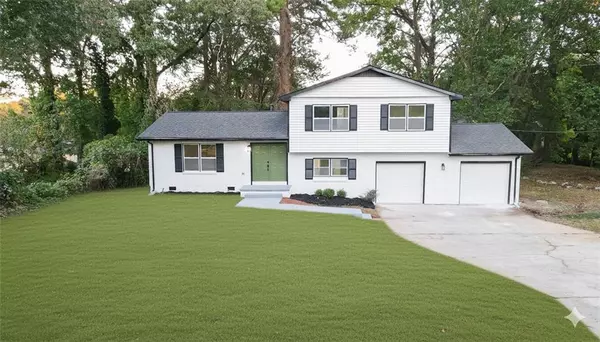2884 Grand Pines CT Decatur, GA 30034

UPDATED:
Key Details
Property Type Single Family Home
Sub Type Single Family Residence
Listing Status Coming Soon
Purchase Type For Sale
Square Footage 1,727 sqft
Price per Sqft $171
MLS Listing ID 7666294
Style Traditional
Bedrooms 3
Full Baths 2
Half Baths 1
Construction Status Updated/Remodeled
HOA Y/N No
Year Built 1969
Annual Tax Amount $4,535
Tax Year 2024
Lot Size 0.350 Acres
Acres 0.35
Property Sub-Type Single Family Residence
Source First Multiple Listing Service
Property Description
Inside, the open-concept design showcases all-new flooring, fresh Sherwin Williams paint, and modern light fixtures. The chef's kitchen shines with a new island, quartz countertops, stainless steel appliances, refinished cabinets, and designer backsplash. Bathrooms have been completely upgraded with new vanities, tile showers, new toilets, and contemporary lighting. The finished lower level adds flexibility with a family room, half bath, laundry, or the option for an extra bedroom.
The garage has been fully renovated with new walls, quiet motors, and modern garage doors, perfect for 2 cars and direct entry into the home. Step outside to enjoy an updated deck overlooking a generous 0.30-acre backyard, ideal for entertaining, play, or simply relaxing. This outdoor space is also perfectly pet-friendly, giving your dogs room to run and your family space to enjoy together.
Location is unbeatable: minutes from Exchange Park for walks and recreation, close to local schools, and with easy access to Rainbow Drive for quick connections across the city. Decatur itself is on the rise with the Town Center Plan 2.0, a multi-million-dollar investment in vibrant public spaces, green areas, and cultural life, adding even more value to this neighborhood already seeing homes beautifully renovated.
Don't miss this opportunity to own a home that combines peace, privacy, and potential in one of Decatur's most promising areas. Schedule your private showing today!
Location
State GA
County Dekalb
Area None
Lake Name None
Rooms
Bedroom Description None
Other Rooms None
Basement None
Dining Room Open Concept
Kitchen Breakfast Bar, Cabinets Stain, Kitchen Island, Stone Counters
Interior
Interior Features Beamed Ceilings, Double Vanity, Recessed Lighting
Heating Central, Natural Gas
Cooling Ceiling Fan(s), Central Air
Flooring Other
Fireplaces Type None
Equipment None
Window Features Double Pane Windows,ENERGY STAR Qualified Windows
Appliance Dishwasher, Electric Range, Electric Water Heater, Range Hood
Laundry Laundry Room, Lower Level
Exterior
Exterior Feature Rain Gutters
Parking Features Attached, Driveway, Garage, Garage Door Opener, Garage Faces Front, Level Driveway
Garage Spaces 2.0
Fence Chain Link
Pool None
Community Features Near Schools, Near Shopping
Utilities Available Cable Available, Electricity Available, Natural Gas Available, Phone Available, Sewer Available, Water Available
Waterfront Description None
View Y/N Yes
View Neighborhood
Roof Type Composition,Shingle
Street Surface Asphalt
Accessibility None
Handicap Access None
Porch Deck
Private Pool false
Building
Lot Description Back Yard, Front Yard
Story Multi/Split
Foundation Block
Sewer Public Sewer
Water Public
Architectural Style Traditional
Level or Stories Multi/Split
Structure Type Brick 4 Sides,Vinyl Siding
Construction Status Updated/Remodeled
Schools
Elementary Schools Rainbow
Middle Schools Chapel Hill - Dekalb
High Schools Southwest Dekalb
Others
Senior Community no
Restrictions false
Tax ID 15 100 01 076
Acceptable Financing Cash, Conventional
Listing Terms Cash, Conventional

GET MORE INFORMATION




