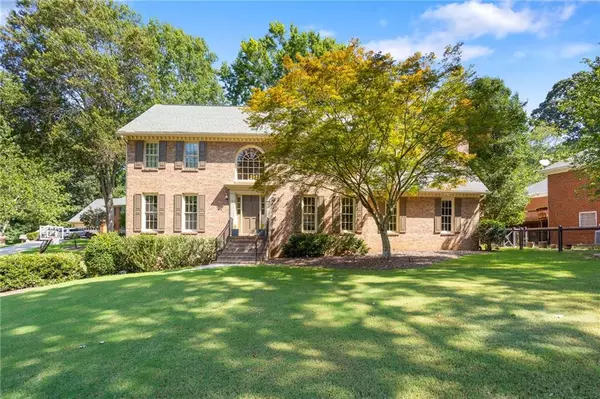3725 Borning CT Johns Creek, GA 30022

Open House
Sat Oct 25, 2:00pm - 4:00pm
UPDATED:
Key Details
Property Type Single Family Home
Sub Type Single Family Residence
Listing Status Active
Purchase Type For Sale
Square Footage 3,144 sqft
Price per Sqft $254
Subdivision Glastonberry
MLS Listing ID 7666117
Style Traditional
Bedrooms 4
Full Baths 5
Construction Status Resale
HOA Fees $1,100/ann
HOA Y/N No
Year Built 1985
Annual Tax Amount $5,004
Tax Year 2024
Lot Size 0.428 Acres
Acres 0.4285
Property Sub-Type Single Family Residence
Source First Multiple Listing Service
Property Description
Upstairs, the primary suite is a true retreat with a completely renovated spa-like bath featuring quartz vanities, herringbone ceramic tile, a soaking tub, dual-head walk-in shower, skylight, and shuttered pocket door. Two secondary bedrooms each offer charm and comfort, one with a private, remodeled en-suite bath with basket-weave tile, and another with access to a bright, renovated hall bath with coordinating finishes and a full functional glazed window in the shower to the outdoors in. The finished terrace level adds impressive versatility with a large recreational room, full bath, and three oversized storage areas with built-in shelving. A convenient mudroom off the garage keeps everyday life organized. Outdoor living year round with a large covered travertine patio, stone pathway, and custom landscape lighting set against a flat driveway and large cul-de-sac lot. A double-door oversized garage with storage completes thoughtful functionality with dual entry into the mudroom and rec room areas. Active swim / tennis community, with neighborhood events and walking proximity to top-rated Barnwell Elementary and bus access to all including Autrey Mill Middle, and Johns Creek High School. Just minutes to several grocery and convenience stores, nature trails along the river, Rivermont Golf Club, Country Club of the South, Mt. Pisgah, easy access to 141 and GA-400, Avalon and DT Alpharetta, North Point and Newtown Park. Schedule your opportunity to tour this Glastonberry gem today.
Location
State GA
County Fulton
Area Glastonberry
Lake Name None
Rooms
Bedroom Description Oversized Master
Other Rooms None
Basement Bath/Stubbed, Finished, Finished Bath, Full
Main Level Bedrooms 1
Dining Room Open Concept
Kitchen Cabinets White, Kitchen Island, Pantry, Solid Surface Counters, View to Family Room
Interior
Interior Features Beamed Ceilings, Bookcases, Double Vanity, Entrance Foyer 2 Story, High Ceilings 9 ft Main, High Ceilings 9 ft Upper, Vaulted Ceiling(s), Walk-In Closet(s)
Heating Forced Air, Natural Gas, Zoned
Cooling Ceiling Fan(s), Central Air
Flooring Carpet, Hardwood, Tile
Fireplaces Number 1
Fireplaces Type Brick, Family Room, Gas Starter, Great Room, Raised Hearth
Equipment None
Window Features Insulated Windows
Appliance Dishwasher, Disposal, Double Oven, Refrigerator
Laundry In Kitchen, Laundry Room, Main Level, Other
Exterior
Exterior Feature Private Entrance, Private Yard
Parking Features Attached, Drive Under Main Level, Driveway, Garage, Garage Faces Side, Level Driveway
Garage Spaces 2.0
Fence None
Pool None
Community Features Homeowners Assoc, Near Schools, Near Shopping, Park
Utilities Available Cable Available, Electricity Available, Natural Gas Available, Sewer Available, Water Available
Waterfront Description None
View Y/N Yes
View Neighborhood, Trees/Woods
Roof Type Composition
Street Surface Paved
Accessibility None
Handicap Access None
Porch Covered, Patio, Rear Porch
Private Pool false
Building
Lot Description Back Yard, Cul-De-Sac, Front Yard, Landscaped, Private
Story Two
Foundation See Remarks
Sewer Public Sewer
Water Public
Architectural Style Traditional
Level or Stories Two
Structure Type Brick 3 Sides,Frame
Construction Status Resale
Schools
Elementary Schools Barnwell
Middle Schools Autrey Mill
High Schools Johns Creek
Others
HOA Fee Include Swim,Tennis
Senior Community no
Restrictions false
Tax ID 11 009200180378

GET MORE INFORMATION





