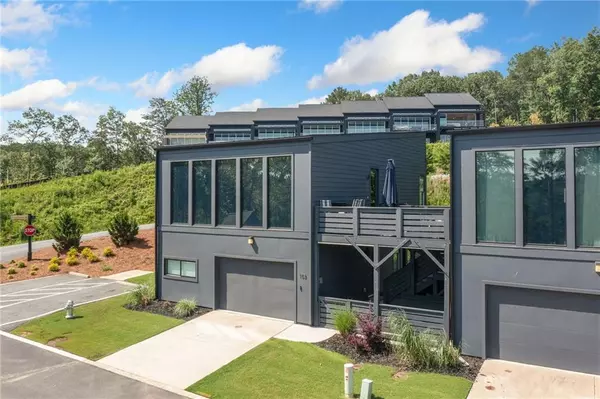103 Marina Parc DR Waleska, GA 30183

UPDATED:
Key Details
Property Type Single Family Home
Sub Type Single Family Residence
Listing Status Active
Purchase Type For Sale
Square Footage 1,796 sqft
Price per Sqft $344
Subdivision Lake Arrowhead
MLS Listing ID 7667074
Style Contemporary
Bedrooms 3
Full Baths 2
Half Baths 1
Construction Status Resale
HOA Fees $175/mo
HOA Y/N Yes
Year Built 2020
Annual Tax Amount $7,358
Tax Year 2024
Lot Size 3,484 Sqft
Acres 0.08
Property Sub-Type Single Family Residence
Source First Multiple Listing Service
Property Description
Step inside to discover an open, light-filled floor plan with floor-to-ceiling windows, a chef's kitchen, and a spacious great room designed for both relaxation and entertaining. Every detail reflects a balance of modern design and natural tranquility.
Wake up to crisp autumn mornings and panoramic views from your private upper deck, or unwind on the covered lower patio with privacy shades—perfect for cozy evenings as the leaves change across the mountainside. Each bedroom features remote-controlled blackout blinds, and the flexible layout can easily accommodate a 4th bedroom.
?? Resort-Style Living & Amenities
Residents of Lake Arrowhead enjoy:
18-hole championship golf course & driving range
Full-service marina with boat rentals and sailing lessons
Two pools, pickleball & tennis courts, and clubhouse dining
16+ miles of scenic hiking trails, fishing, and water recreation
24/7 gated security in a private, resort-style community
Whether you're looking for a primary residence, a luxury vacation home, or an income-producing lake property, this home offers an unbeatable blend of comfort, beauty, and investment potential—especially in the picturesque fall season when Lake Arrowhead is at its most breathtaking.
Location
State GA
County Cherokee
Area Lake Arrowhead
Lake Name Arrowhead
Rooms
Bedroom Description Split Bedroom Plan
Other Rooms None
Basement None
Main Level Bedrooms 2
Dining Room Butlers Pantry, Open Concept
Kitchen Cabinets White, Kitchen Island, Stone Counters, View to Family Room
Interior
Interior Features Double Vanity, Dry Bar, High Ceilings 10 ft Lower, High Ceilings 10 ft Main, High Ceilings 10 ft Upper, High Speed Internet
Heating Central, Zoned
Cooling Ceiling Fan(s), Central Air, Zoned
Flooring Luxury Vinyl, Tile
Fireplaces Number 1
Fireplaces Type Electric, Family Room
Equipment None
Window Features Double Pane Windows,Insulated Windows,Window Treatments
Appliance Dishwasher, Disposal, Dryer, Gas Range, Microwave, Refrigerator, Washer
Laundry Laundry Closet
Exterior
Exterior Feature Courtyard, Lighting, Private Entrance
Parking Features Driveway, Garage
Garage Spaces 2.0
Fence None
Pool None
Community Features Boating, Country Club, Fishing, Gated, Golf, Homeowners Assoc, Lake, Marina, Near Trails/Greenway, Pickleball, Powered Boats Allowed, Restaurant
Utilities Available Cable Available, Electricity Available, Natural Gas Available, Sewer Available, Underground Utilities, Water Available
Waterfront Description None
View Y/N Yes
View Lake, Marina
Roof Type Composition
Street Surface Asphalt
Accessibility None
Handicap Access None
Porch Covered, Deck, Patio
Total Parking Spaces 2
Private Pool false
Building
Lot Description Landscaped
Story Three Or More
Foundation Slab
Sewer Public Sewer
Water Public
Architectural Style Contemporary
Level or Stories Three Or More
Structure Type HardiPlank Type
Construction Status Resale
Schools
Elementary Schools R. M. Moore
Middle Schools Teasley
High Schools Cherokee
Others
HOA Fee Include Maintenance Grounds,Security
Senior Community no
Restrictions false
Tax ID 22N08E 001
Acceptable Financing 1031 Exchange, Cash, Conventional, FHA, VA Loan
Listing Terms 1031 Exchange, Cash, Conventional, FHA, VA Loan
Virtual Tour https://listings.cherokeedrone.com/videos/0197793e-ad6a-72cf-aadb-7f36ff69b898?v=46

GET MORE INFORMATION





