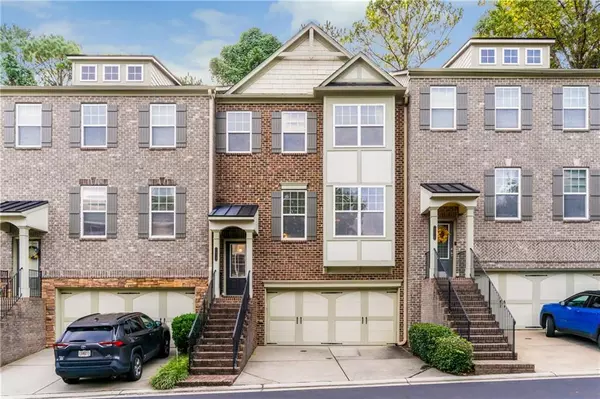2074 Cobblestone CIR NE Atlanta, GA 30319

UPDATED:
Key Details
Property Type Townhouse
Sub Type Townhouse
Listing Status Active
Purchase Type For Sale
Square Footage 2,560 sqft
Price per Sqft $228
Subdivision Cobblestone At Brookhaven
MLS Listing ID 7667240
Style Townhouse
Bedrooms 3
Full Baths 3
Half Baths 1
Construction Status Resale
HOA Fees $325/mo
HOA Y/N Yes
Year Built 2007
Annual Tax Amount $5,887
Tax Year 2024
Lot Size 871 Sqft
Acres 0.02
Property Sub-Type Townhouse
Source First Multiple Listing Service
Property Description
Immaculate and updated, this spacious 3-bedroom, 3.5-bath townhome offers modern living in one of Brookhaven's most desirable gated communities. The kitchen has been completely remodeled with high-end finishes. Enjoy the flexibility of a bedroom and full bath on the ground level, perfect for guests or a home office. The oversized primary suite features a relaxing sitting area, ideal for a reading nook or private lounge. Both HVAC systems are brand new, ensuring comfort and efficiency year-round. Additional highlights include a large separate dining room, a bright breakfast nook, a private back deck, and a two-car garage. This home is truly move-in ready—offering low-maintenance luxury living just minutes from shops, dining, and parks in the heart of Brookhaven!
Location
State GA
County Dekalb
Area Cobblestone At Brookhaven
Lake Name None
Rooms
Bedroom Description Oversized Master
Other Rooms None
Basement None
Dining Room Seats 12+, Separate Dining Room
Kitchen Cabinets White, Eat-in Kitchen, Pantry, Stone Counters, View to Family Room
Interior
Interior Features Coffered Ceiling(s), Crown Molding, Disappearing Attic Stairs, Double Vanity, Entrance Foyer, High Speed Internet, Recessed Lighting, Tray Ceiling(s), Walk-In Closet(s)
Heating Central
Cooling Central Air
Flooring Carpet, Ceramic Tile, Hardwood
Fireplaces Number 1
Fireplaces Type Factory Built, Family Room
Equipment None
Window Features Double Pane Windows
Appliance Dishwasher, Disposal, Gas Oven, Gas Range, Gas Water Heater, Microwave, Range Hood, Refrigerator
Laundry Upper Level
Exterior
Exterior Feature None
Parking Features Attached, Garage, Garage Door Opener, Level Driveway
Garage Spaces 2.0
Fence None
Pool None
Community Features Gated, Homeowners Assoc, Near Public Transport, Near Schools, Near Shopping, Near Trails/Greenway, Pool, Sidewalks, Street Lights
Utilities Available Cable Available, Electricity Available, Natural Gas Available, Phone Available, Sewer Available, Underground Utilities, Water Available
Waterfront Description None
View Y/N Yes
View City
Roof Type Composition
Street Surface Paved
Accessibility None
Handicap Access None
Porch Deck, Front Porch
Private Pool false
Building
Lot Description Back Yard, Landscaped, Level
Story Three Or More
Foundation Slab
Sewer Public Sewer
Water Public
Architectural Style Townhouse
Level or Stories Three Or More
Structure Type Brick,Cement Siding
Construction Status Resale
Schools
Elementary Schools Woodward
Middle Schools Sequoyah - Dekalb
High Schools Cross Keys
Others
HOA Fee Include Maintenance Grounds,Maintenance Structure,Pest Control,Swim,Termite
Senior Community no
Restrictions true
Tax ID 18 201 20 098
Ownership Condominium
Acceptable Financing 1031 Exchange, Cash, Conventional, FHA
Listing Terms 1031 Exchange, Cash, Conventional, FHA
Financing yes

GET MORE INFORMATION





