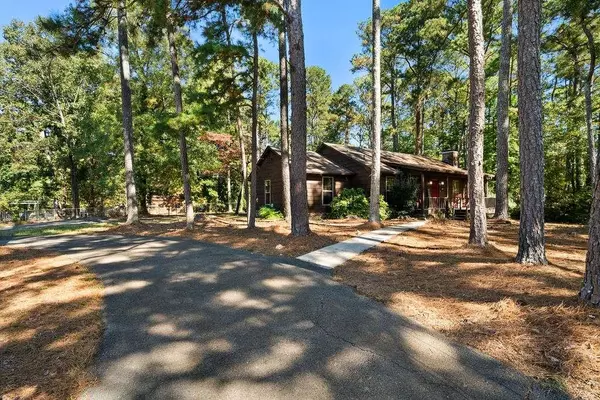14 Wellington WAY Rome, GA 30161

UPDATED:
Key Details
Property Type Single Family Home
Sub Type Single Family Residence
Listing Status Active
Purchase Type For Sale
Square Footage 2,470 sqft
Price per Sqft $141
Subdivision Twickenham Est
MLS Listing ID 7667389
Style Ranch
Bedrooms 3
Full Baths 2
Half Baths 1
Construction Status Resale
HOA Y/N No
Year Built 1977
Annual Tax Amount $4,338
Tax Year 2024
Lot Size 2.000 Acres
Acres 2.0
Property Sub-Type Single Family Residence
Source First Multiple Listing Service
Property Description
Location
State GA
County Floyd
Area Twickenham Est
Lake Name None
Rooms
Bedroom Description Master on Main
Other Rooms Outbuilding
Basement None
Main Level Bedrooms 3
Dining Room Separate Dining Room
Kitchen Breakfast Room, Eat-in Kitchen, Solid Surface Counters
Interior
Interior Features Beamed Ceilings, Bookcases, Entrance Foyer
Heating Central
Cooling Ceiling Fan(s), Central Air
Flooring Hardwood
Fireplaces Number 1
Fireplaces Type Gas Log
Equipment None
Window Features Double Pane Windows
Appliance Dishwasher, Electric Oven, Microwave
Laundry Common Area
Exterior
Exterior Feature Private Yard, Rain Gutters
Parking Features Carport, Driveway
Fence Back Yard, Fenced
Pool None
Community Features None
Utilities Available Cable Available, Electricity Available, Natural Gas Available
Waterfront Description None
View Y/N Yes
View Trees/Woods
Roof Type Composition
Street Surface Asphalt
Accessibility None
Handicap Access None
Porch Deck, Front Porch
Total Parking Spaces 2
Private Pool false
Building
Lot Description Back Yard, Front Yard, Level, Private, Wooded
Story One
Foundation See Remarks
Sewer Septic Tank
Water Public
Architectural Style Ranch
Level or Stories One
Structure Type Cedar,Wood Siding
Construction Status Resale
Schools
Elementary Schools Pepperell
Middle Schools Pepperell
High Schools Pepperell
Others
Senior Community no
Restrictions false
Tax ID J15Z 404
Ownership Fee Simple
Financing no

GET MORE INFORMATION





