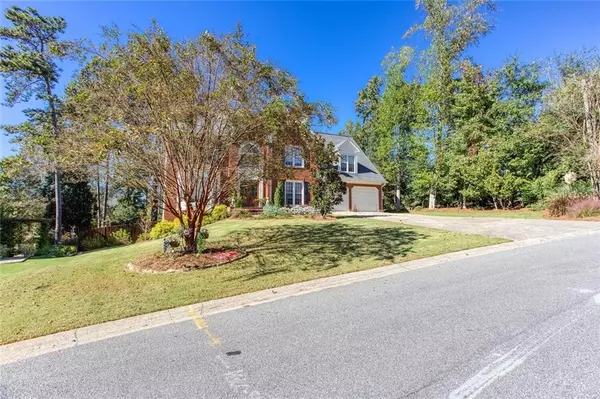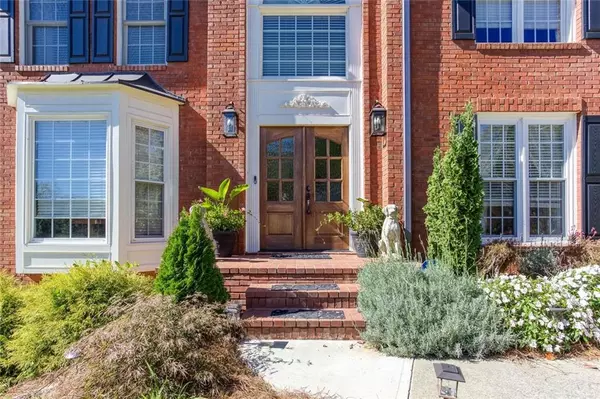6128 Braidwood LN NW Acworth, GA 30101

Open House
Sat Oct 18, 2:00pm - 4:00pm
Sun Oct 19, 2:00pm - 4:00pm
UPDATED:
Key Details
Property Type Single Family Home
Sub Type Single Family Residence
Listing Status Active
Purchase Type For Sale
Square Footage 4,093 sqft
Price per Sqft $146
Subdivision Brookstone
MLS Listing ID 7666984
Style Traditional
Bedrooms 4
Full Baths 3
Half Baths 1
Construction Status Resale
HOA Fees $700/ann
HOA Y/N Yes
Year Built 1994
Annual Tax Amount $5,309
Tax Year 2025
Lot Size 0.422 Acres
Acres 0.4219
Property Sub-Type Single Family Residence
Source First Multiple Listing Service
Property Description
The full, finished basement has a movie room, a full bath, pool table room, a secondary office/bedroom and plenty of additional storage area in the basement plus under the deck storage in the backyard. You will be super close to shopping: Publix and Kroger, Super Wal-Mart, Restaurants: Chik-fil-a, Zeiglers, Peace, Love and Pizza, Arts' Bagles and More! Coffee shops: The Daily Grind, Starbucks, Drug stores: Walgreens and CVS, the U.S. Post office, and Costco! The seller has spent several weeks getting the home ready so you can walk in and live! Come take a look.
Seller has completed the following work in the last few years,
2025: Kitchen cabinets,island, stove and new microwave during kitchen remodel! New nail down hardwoods installed in living room and main level hardwoods refinished.
2024:New windows, new siding and exterior paint, added butlers pantry and remodeled laundry room,replaced exterior French Drain
2023: Master bath remodel
2022: Old fence removed in backyard and replaced with new fence, several trees removed from backyard and backyard landscaped, and added a new deck on the rear of the home.
Location
State GA
County Cobb
Area Brookstone
Lake Name None
Rooms
Bedroom Description Oversized Master
Other Rooms None
Basement Bath/Stubbed, Exterior Entry, Finished, Finished Bath, Full, Interior Entry
Dining Room Separate Dining Room
Kitchen Breakfast Bar, Cabinets White, Eat-in Kitchen, Kitchen Island, Pantry, Pantry Walk-In, Stone Counters, View to Family Room
Interior
Interior Features Bookcases, Double Vanity, Entrance Foyer, Entrance Foyer 2 Story, High Ceilings 9 ft Main, High Speed Internet, Tray Ceiling(s), Walk-In Closet(s)
Heating Natural Gas, Zoned
Cooling Central Air
Flooring Carpet, Ceramic Tile, Hardwood
Fireplaces Number 2
Fireplaces Type Family Room, Gas Starter
Equipment None
Window Features None
Appliance Dishwasher, Gas Oven, Gas Range, Gas Water Heater, Microwave
Laundry Laundry Room, Main Level
Exterior
Exterior Feature Balcony
Parking Features Attached, Garage, Kitchen Level, Level Driveway
Garage Spaces 2.0
Fence Back Yard, Fenced
Pool None
Community Features Homeowners Assoc, Playground, Pool, Sidewalks, Street Lights, Tennis Court(s)
Utilities Available Cable Available, Electricity Available, Natural Gas Available, Phone Available, Sewer Available, Underground Utilities, Water Available
Waterfront Description None
View Y/N Yes
View Neighborhood
Roof Type Composition
Street Surface Asphalt
Accessibility None
Handicap Access None
Porch Deck
Private Pool false
Building
Lot Description Back Yard
Story Two
Foundation Brick/Mortar
Sewer Public Sewer
Water Public
Architectural Style Traditional
Level or Stories Two
Structure Type Brick Front
Construction Status Resale
Schools
Elementary Schools Vaughan
Middle Schools Lost Mountain
High Schools Harrison
Others
HOA Fee Include Swim,Tennis
Senior Community no
Restrictions false
Tax ID 20030400790

GET MORE INFORMATION





