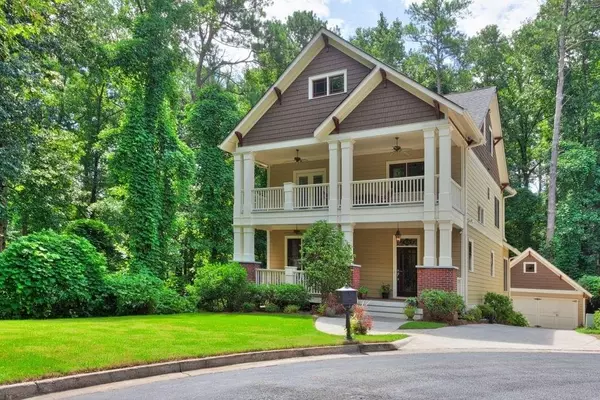For more information regarding the value of a property, please contact us for a free consultation.
115 Candler Pointe WAY Decatur, GA 30030
Want to know what your home might be worth? Contact us for a FREE valuation!

Our team is ready to help you sell your home for the highest possible price ASAP
Key Details
Sold Price $880,000
Property Type Single Family Home
Sub Type Single Family Residence
Listing Status Sold
Purchase Type For Sale
Square Footage 4,056 sqft
Price per Sqft $216
Subdivision Candler Pointe
MLS Listing ID 6056932
Sold Date 12/12/18
Style Traditional
Bedrooms 5
Full Baths 4
Half Baths 1
Year Built 2005
Annual Tax Amount $11,579
Tax Year 2017
Lot Size 8,712 Sqft
Property Sub-Type Single Family Residence
Source FMLS API
Property Description
Rare opportunity in City of Decatur! Newer construction with 4 finished levels set at the end of a wooded private drive. Entertainer's floor plan flows from LR & DR to large eat-in kitchen with center island, wine bar. Master suite with private porch + 2 br/1 ba on 2nd. Top level boasts bedroom, full bath and huge bonus room/living area. Full finished walk-out basement with media & game rooms, wetbar, and 5th bed/full bath; great for teenagers/in-law suite. 2-car garage. Steps to nature trail, Dearborn park. Walk to Winnona Park Elem, Oakhurst shops & Downtown Decatur!
Location
State GA
County Dekalb
Rooms
Other Rooms None
Basement Bath/Stubbed, Daylight, Exterior Entry, Finished, Full, Interior Entry
Dining Room Separate Dining Room
Kitchen Breakfast Bar, Keeping Room, Kitchen Island, Pantry Walk-In, Stone Counters
Interior
Interior Features Bookcases, Double Vanity, Entrance Foyer, High Ceilings 9 ft Lower, High Ceilings 9 ft Main, High Ceilings 9 ft Upper, High Speed Internet, Tray Ceiling(s), Walk-In Closet(s)
Heating Forced Air, Heat Pump, Natural Gas, Zoned
Cooling Ceiling Fan(s), Central Air, Heat Pump
Flooring Carpet, Hardwood
Fireplaces Number 1
Fireplaces Type Factory Built, Gas Starter, Living Room
Equipment None
Laundry Upper Level
Exterior
Exterior Feature Rear Stairs, Other
Parking Features None, Level Driveway
Garage Spaces 2.0
Fence None
Pool None
Community Features Homeowners Assoc, Near Marta, Near Schools, Near Shopping, Park, Sidewalks, Street Lights
Utilities Available Cable Available, Electricity Available, Natural Gas Available, Sewer Available
Waterfront Description None
View Y/N No
Roof Type Composition
Building
Lot Description Cul-De-Sac, Private, Sloped, Wooded
Story Three Or More
Sewer Public Sewer
Water Public
Schools
Elementary Schools Winnona Park/Talley Street
Middle Schools Renfroe
High Schools Decatur
Others
Senior Community no
Special Listing Condition None
Read Less

Bought with Palmerhouse Properties




