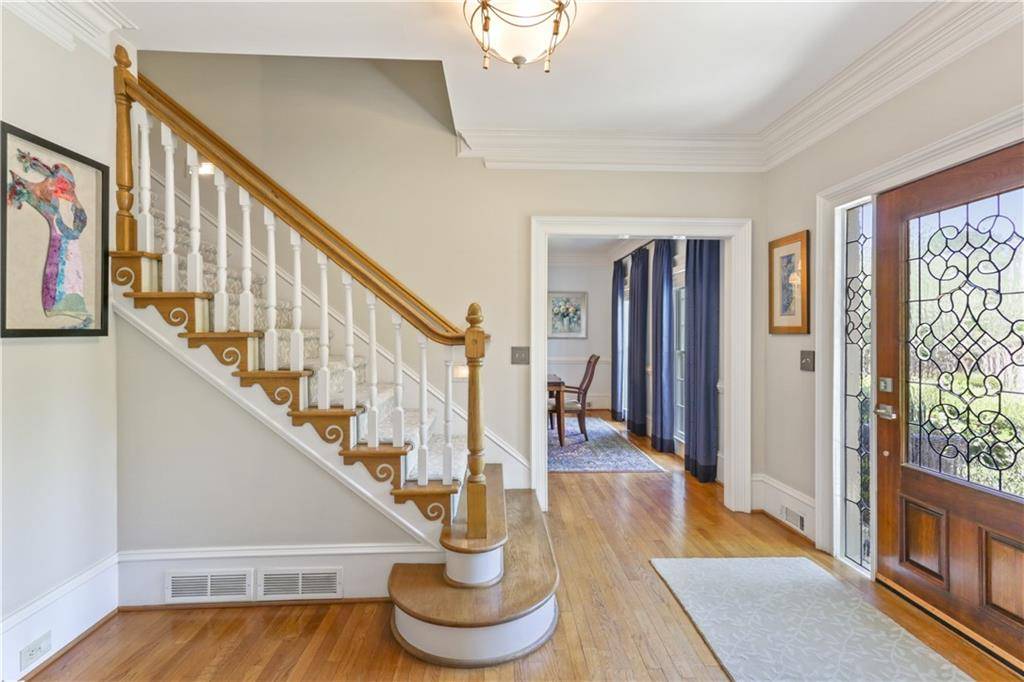For more information regarding the value of a property, please contact us for a free consultation.
2805 Harwick DR Atlanta, GA 30350
Want to know what your home might be worth? Contact us for a FREE valuation!

Our team is ready to help you sell your home for the highest possible price ASAP
Key Details
Sold Price $725,018
Property Type Single Family Home
Sub Type Single Family Residence
Listing Status Sold
Purchase Type For Sale
Square Footage 5,620 sqft
Price per Sqft $129
Subdivision Spalding Green
MLS Listing ID 6877921
Sold Date 06/08/21
Style European, Traditional
Bedrooms 4
Full Baths 4
Half Baths 1
Construction Status Resale
HOA Fees $37/ann
HOA Y/N Yes
Year Built 1987
Annual Tax Amount $5,656
Tax Year 2020
Lot Size 0.535 Acres
Acres 0.535
Property Sub-Type Single Family Residence
Source FMLS API
Property Description
Executive Home in Spalding Green. 4 bedrooms and 4.5 baths. Enjoy your morning coffee on the deck overlooking your private, 1/2 acre professionally landscaped, walk out back yard. Perfect home for all of your entertaining needs-bright, light, completely updated interior and move-in ready! Main level includes separate dining room, living room and sunroom. So many ZOOM choices!. Retreat to your master and enjoy your remodeled spa-like bathroom complete with heated floors and 2 large walk-in closets. Additional bedrooms with larger than typical custom closets. Three finished levels including a large office and craft/art room on the terrace level as well as a little slice of Atlanta history outside your terrace door....stadium seats from the 1996 Olympic Games. Room to add a 5th bedroom on terrace level. There is even an Invisible Fence for your favorite family canine. Great, close in friendly neighborhood enclave for raising a family or for empty nesters. Easy access to all major highways putting you close to all Atlanta has to offer. Swim/tennis memberships avail around the corner Deerfield East 2 and Spalding Hollow.
Location
State GA
County Fulton
Area Spalding Green
Lake Name None
Rooms
Bedroom Description Oversized Master
Other Rooms None
Basement Daylight, Exterior Entry, Finished Bath, Unfinished
Dining Room Seats 12+, Separate Dining Room
Kitchen Breakfast Bar, Breakfast Room, Cabinets White, Eat-in Kitchen, Kitchen Island, Pantry Walk-In, Stone Counters
Interior
Interior Features Bookcases, Double Vanity, Entrance Foyer, High Ceilings 9 ft Lower, High Ceilings 9 ft Main, His and Hers Closets, Walk-In Closet(s), Wet Bar
Heating Forced Air, Natural Gas
Cooling Ceiling Fan(s), Central Air, Zoned
Flooring Carpet, Hardwood
Fireplaces Number 1
Fireplaces Type Family Room, Gas Log, Gas Starter
Equipment Dehumidifier, Irrigation Equipment
Window Features None
Appliance Dishwasher, Disposal, Double Oven, Electric Cooktop, Gas Water Heater, Microwave, Range Hood, Refrigerator, Self Cleaning Oven
Laundry In Hall, Upper Level
Exterior
Exterior Feature Garden, Gas Grill, Private Front Entry, Private Rear Entry, Private Yard
Parking Features Garage, Garage Door Opener, Kitchen Level, Level Driveway
Garage Spaces 2.0
Fence Invisible
Pool None
Community Features Homeowners Assoc
Utilities Available Cable Available, Electricity Available, Natural Gas Available, Phone Available, Sewer Available, Underground Utilities, Water Available
Waterfront Description None
View Y/N Yes
View Other
Roof Type Shingle
Street Surface Paved
Accessibility None
Handicap Access None
Porch Deck
Total Parking Spaces 2
Building
Lot Description Back Yard, Front Yard, Landscaped, Level, Private, Wooded
Story Two
Sewer Public Sewer
Water Public
Architectural Style European, Traditional
Level or Stories Two
Structure Type Stucco
Construction Status Resale
Schools
Elementary Schools Dunwoody Springs
Middle Schools Sandy Springs
High Schools North Springs
Others
Senior Community no
Restrictions false
Tax ID 06 031100070426
Ownership Fee Simple
Financing no
Special Listing Condition None
Read Less

Bought with Berkshire Hathaway HomeServices Georgia Properties




